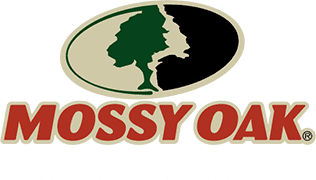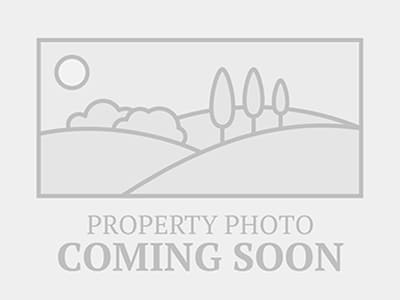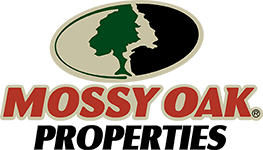
Ask Jon Adams
Elk Meadow Way, Buena Vista, CO
Description
Extremely efficient and solid 4 bedroom, 3.5 bath home home featuring ICF (Insulated Concrete Form) construction, concrete encased in-floor heating, and south facing passive solar design. 3042 square foot main level features large, open living room, kitchen, master bedroom and bathroom, laundry, walk in pantry, and two additional bedrooms with adjoining bath. 1382 square feet lower level with mini kitchen, bedroom, and large living room/sleeping area, and laundry closet for guests. This area is accessible from main level or via it's own private ground level entrance. There is an additional 1660 square feet of unfinished storage space in the lower level. Notable features of the home include in-floor heat, handicap accessible entry and bathrooms, central vacuum system, whole house air filtration system, large windows and skylights provide a bright interior, additional storage and linen closets throughout the home. Oversized attached garage (987 square feet) features in floor heat, two parking bays and a separate workshop or storage bay. Home is well placed on a 3.61 acre lot and designed so that both levels have ground level access. South facing home with panoramic views of the surrounding mountains including the Collegiate Peaks, Buffalo Peaks, Sangre de Cristo Range and Sawatch Range. Less than 10 minutes to downtown Buena Vista. Both the upper and lower levels are accessible by vehicle. whole house air filtration system handicap accessible access both levels 4 bedroom spacious master suite






































































































































