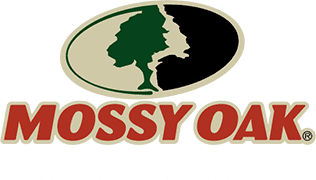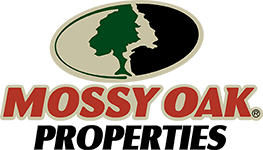
Ask Dennis Jolley
Custom 3,802 sq ft, 4 bedroom home on 9.45 acres in Williamson County, Tennessee
Description
Custom built 3,802 sq ft, 4 bedroom, 3 full bath home located in Spring Hill, Tennessee. Home is very private and secluded, it can not be seen from the road. Gravel drive (partial easement) is approx. 1/3 mile long. Very desirable Williamson County schools. The large 18'x17' master bedroom looks out onto a large deck and the backyard. The master bath has a soaking tub, separate shower, dual sinks and his & her walk-in closets. Kitchen has upgraded Thermador appliances, beautiful white cabinets and a large 5'x8' island with a cook top. The main living, with a windowed wall, is an open floor plan and opens into a cathedral ceiling. There are 2 additional bedrooms on the main floor and a full bath in the hallway. All of the main level bedroom have upgraded ceiling fans as well as one in the living room. The laundry room is at the end of the main floor. This home includes a huge 120" home entertainment center in the finished basement which also has a kitchenette. The basement includes one of the 4 spacious bedrooms and an office that opens out onto the patio and hot tub. There is a large extra storage area in the basement which is fully shelved. The owner is a gardening expert and has planted apple, cherry, pear, plum & peach tress specifically selected for the Tennessee climate. The grounds also include an asparagus bed, raised grow boxes, trellises for blackberries & raspberries, and a chicken coop that can hold up to 60 chickens! Watch the deer feed while enjoying your morning coffee expansive deck.


























































































